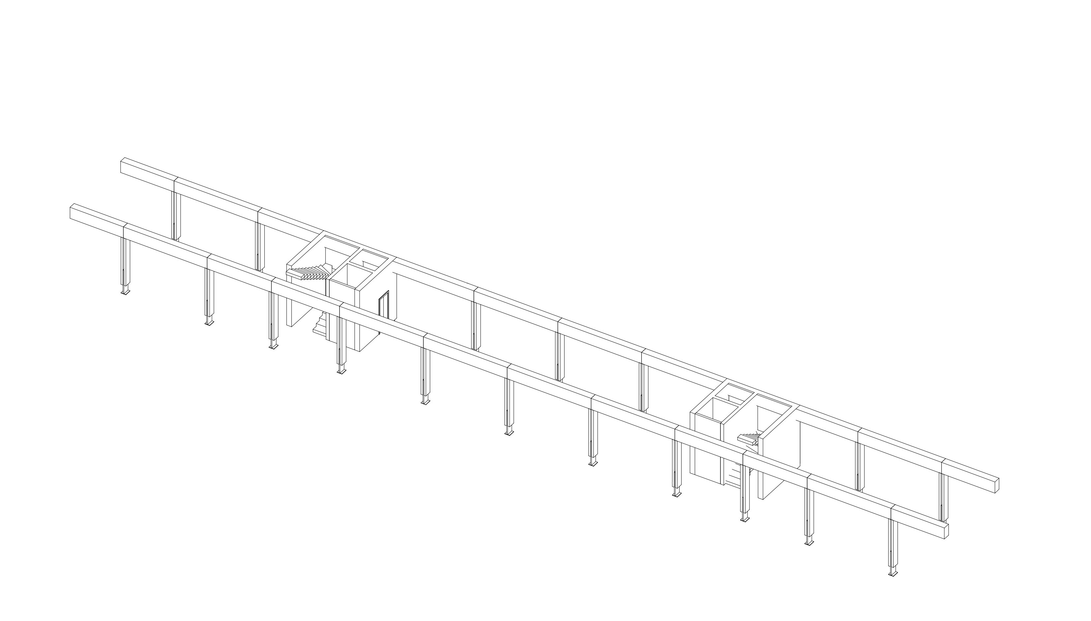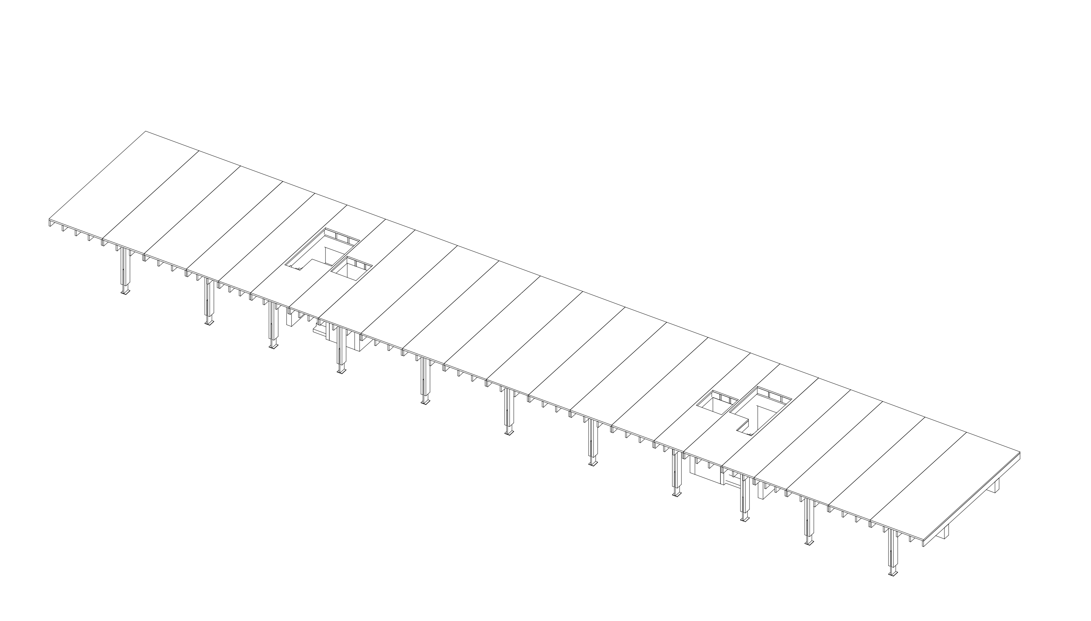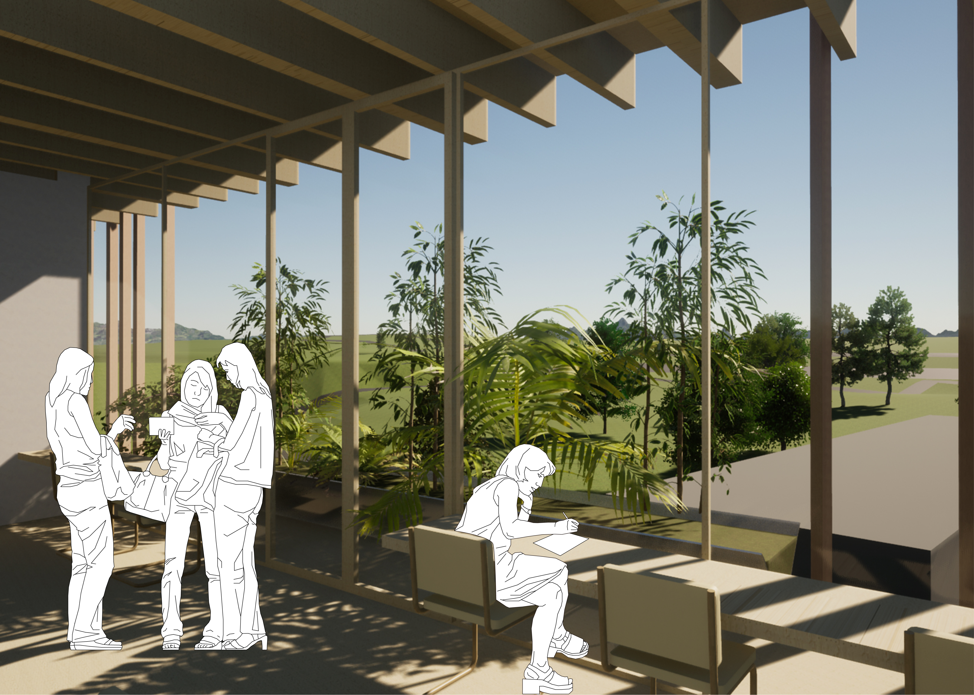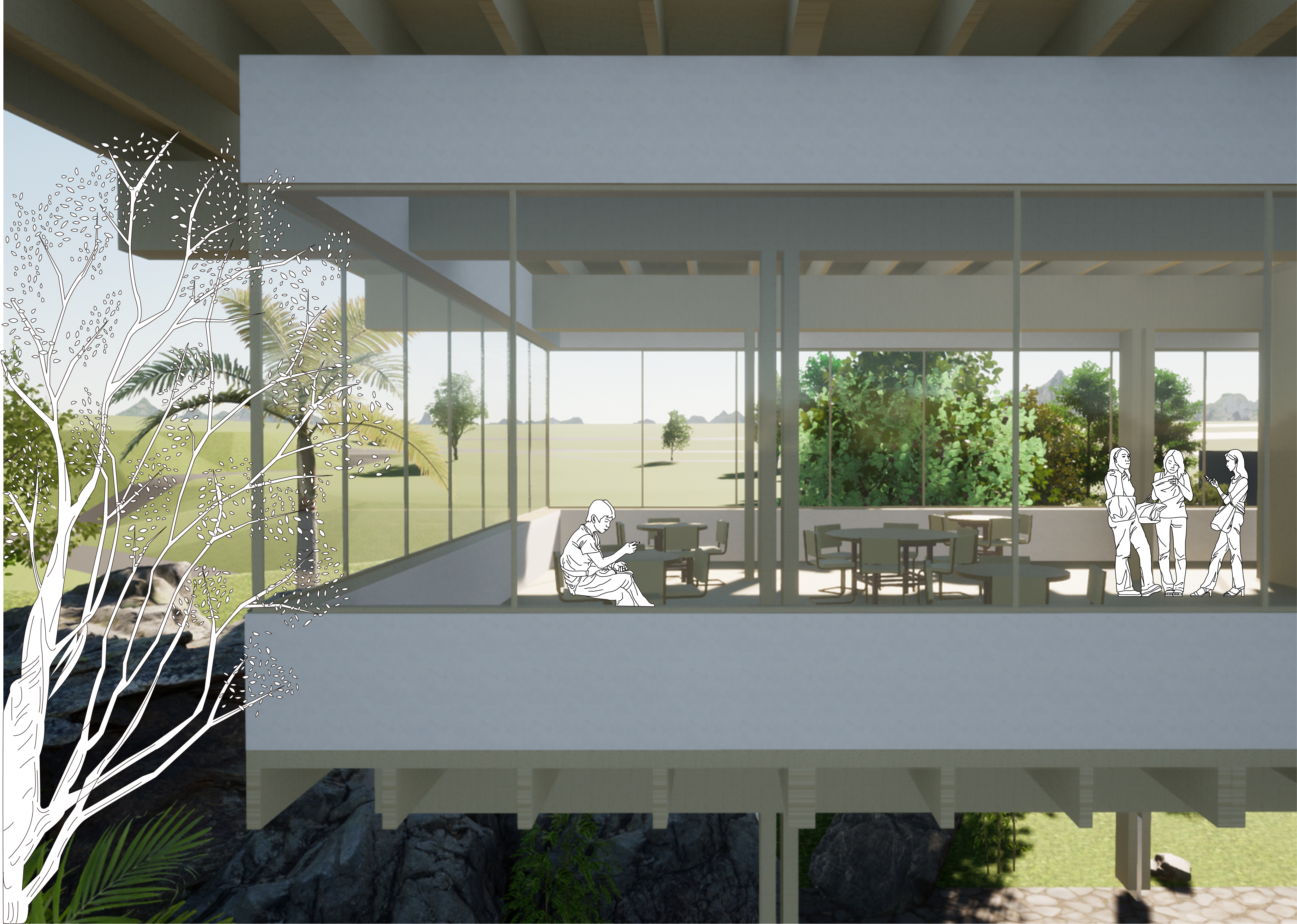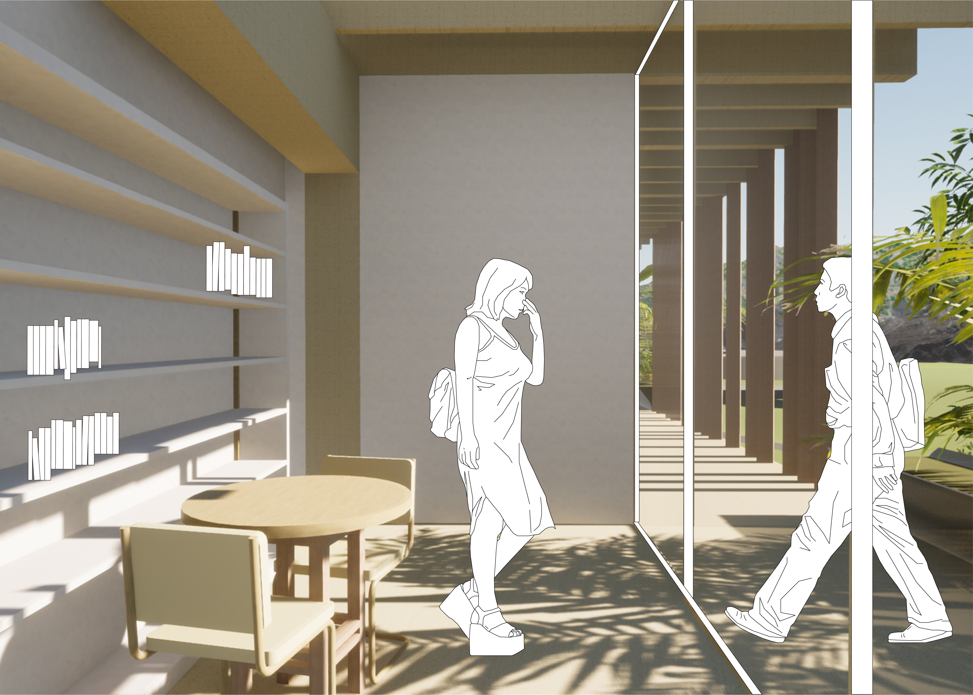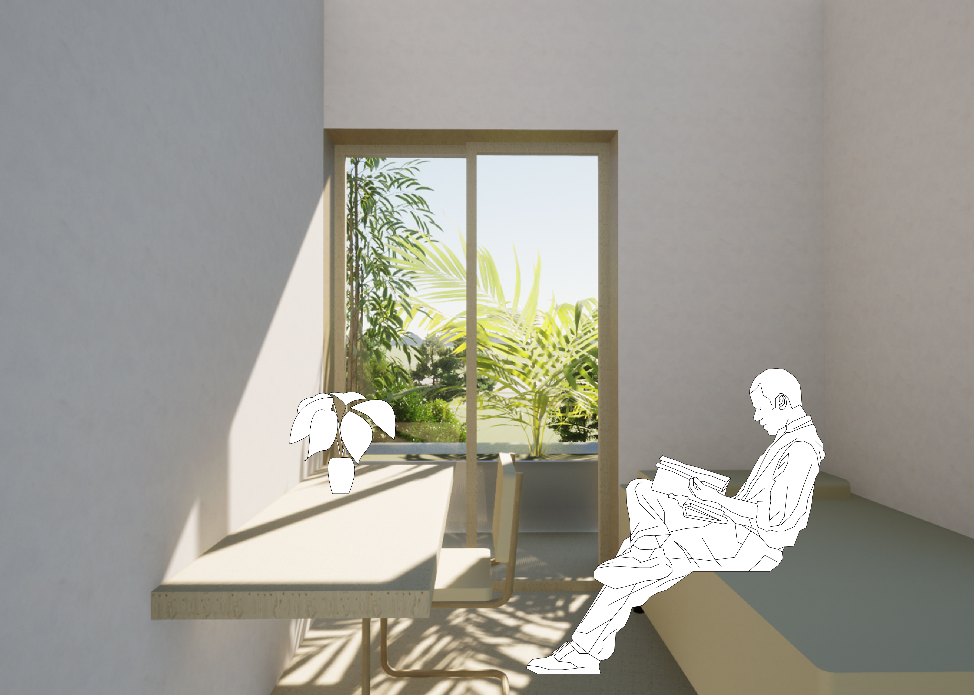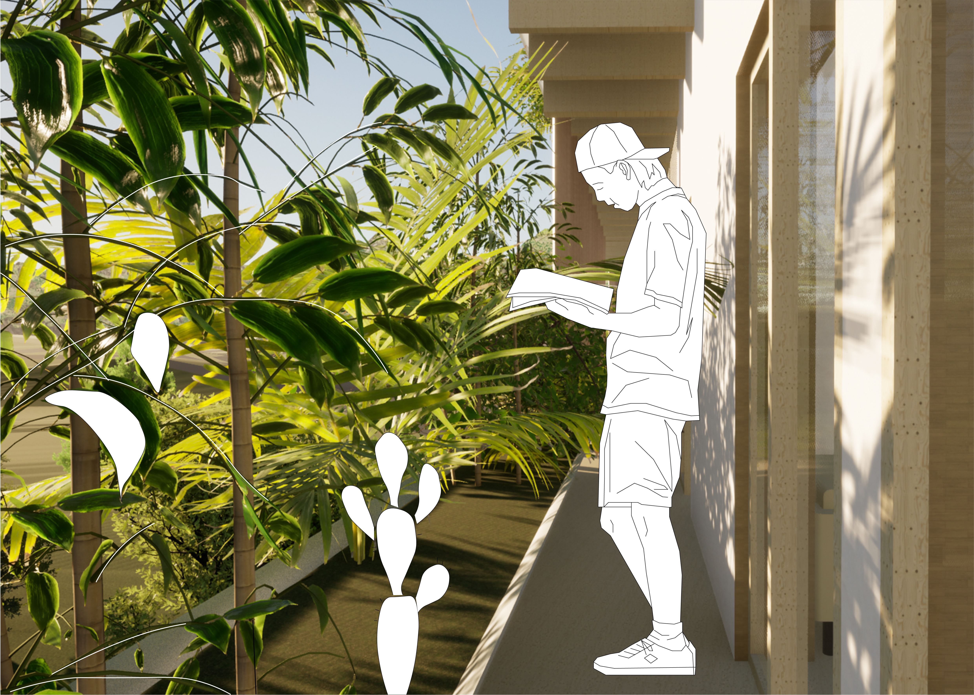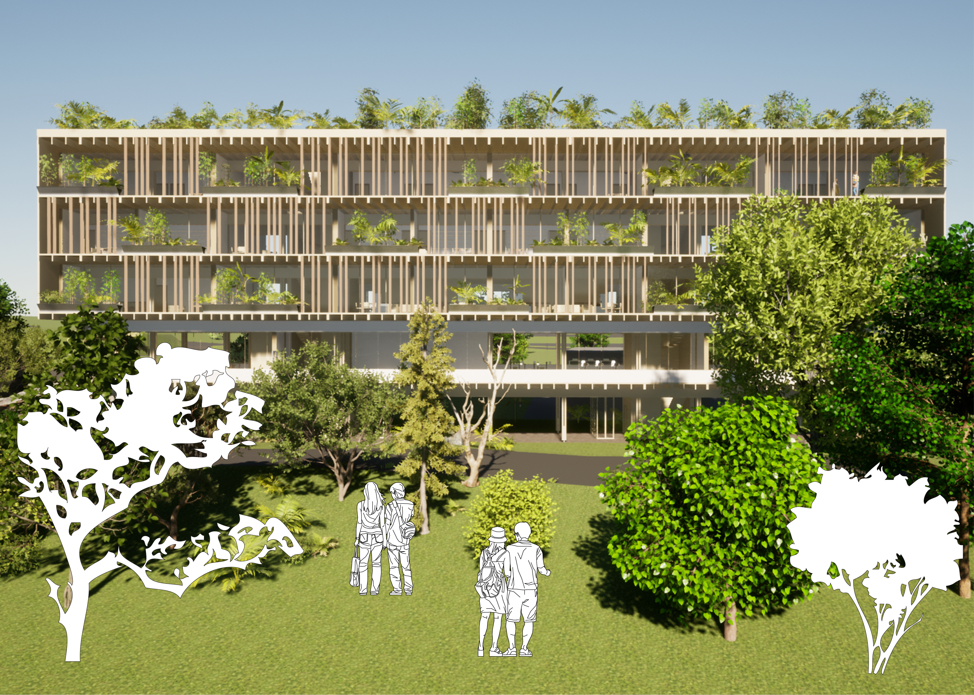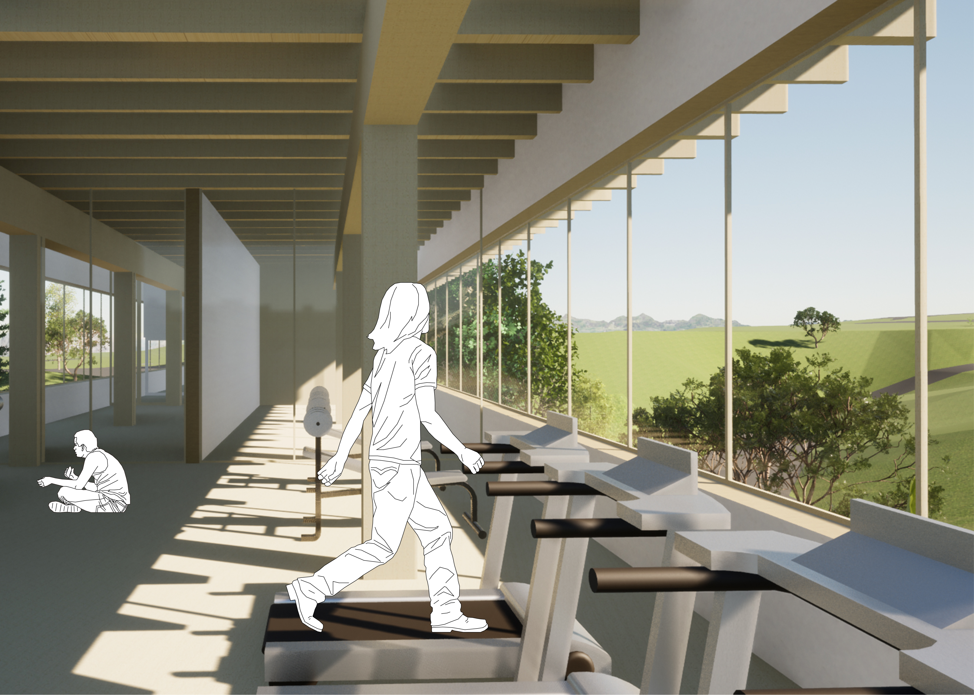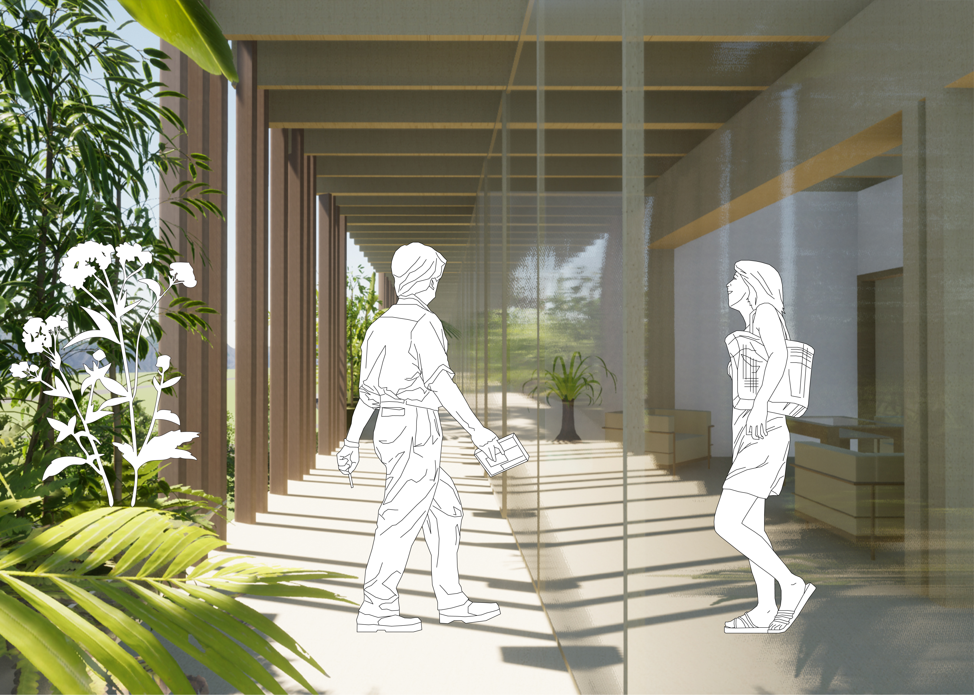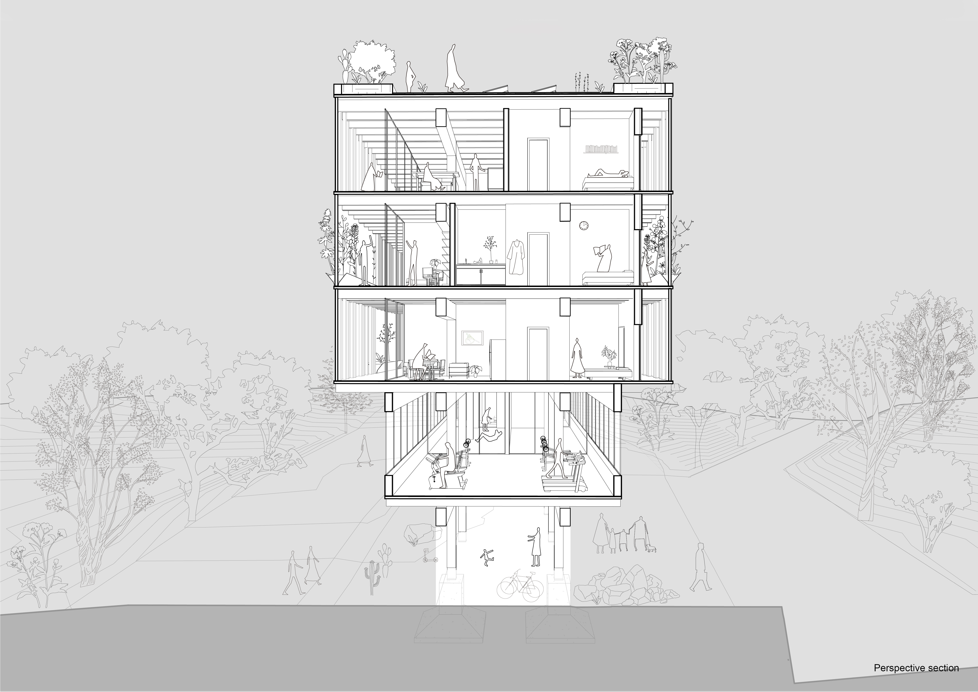LEM
Laboratorio Experimental de Madera
Año:
2021 Area:
Variable
Vivienda Colectiva
Ubicación:
CU, CDMX Tipología:
Vivienda Cliente:
MMTD-IAAC
︎ Diseño: Veronika Kudriashova; Profesores: Waugh Thistleton Architects, Andrew Waugh, Rebecca Sawcer; Profesor de Tesis: Felipe Riola
El proyecto de vivienda colectiva, desarrollado durante la maestría Master in Mass Timber Design que Veronika y Alexander completaron en 2022 en el IAAC de Barcelona, aborda el desafío de combinar la vida compartida con la preservación de la independencia individual.
2021 Area:
Variable
Vivienda Colectiva
Residencia Estudiantil UNAM
Ubicación:
CU, CDMX Tipología:
Vivienda Cliente:
MMTD-IAAC
︎ Diseño: Veronika Kudriashova; Profesores: Waugh Thistleton Architects, Andrew Waugh, Rebecca Sawcer; Profesor de Tesis: Felipe Riola
El proyecto de vivienda colectiva, desarrollado durante la maestría Master in Mass Timber Design que Veronika y Alexander completaron en 2022 en el IAAC de Barcelona, aborda el desafío de combinar la vida compartida con la preservación de la independencia individual.
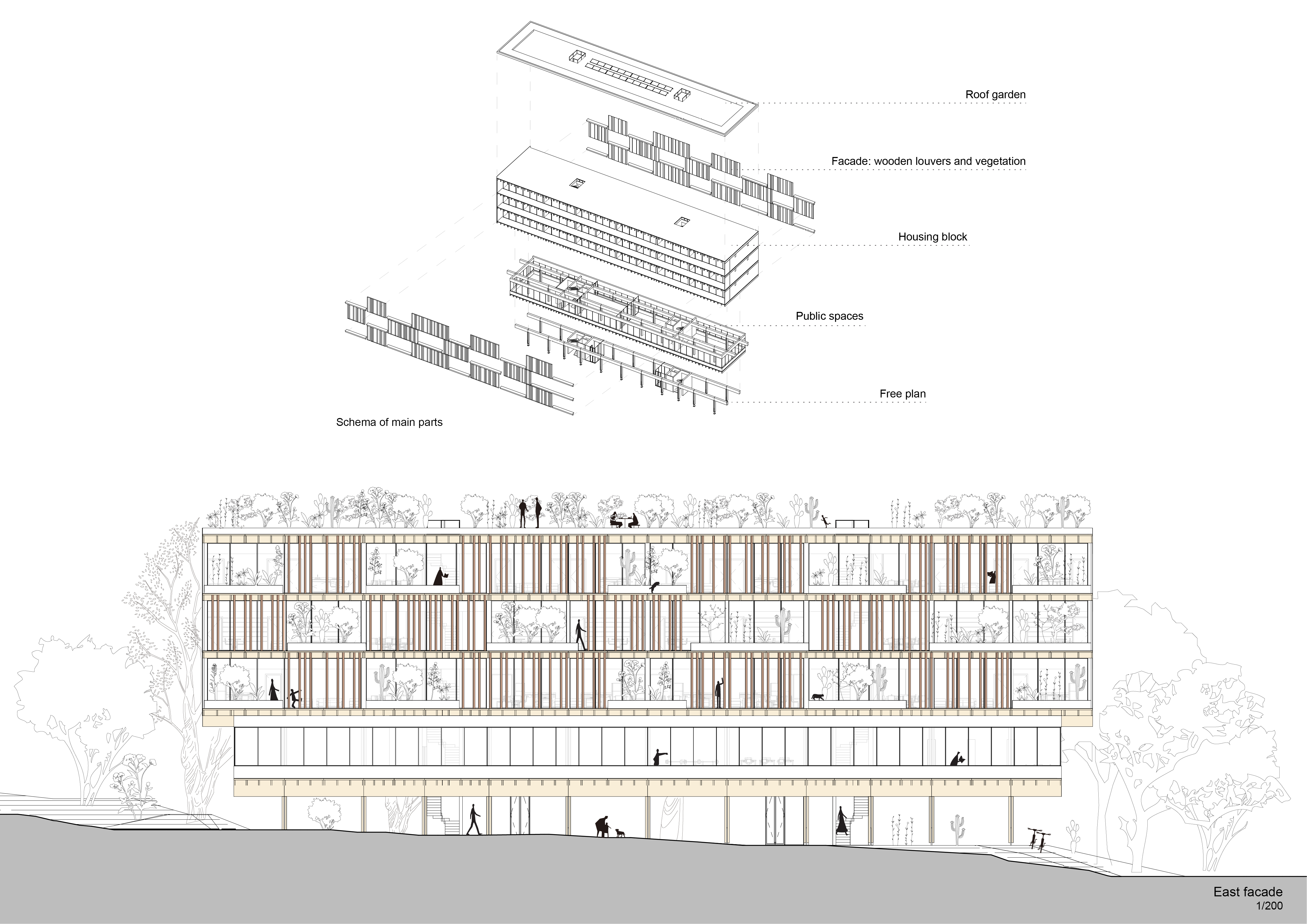
En la Ciudad de México, la falta de vivienda estudiantil, especialmente en la zona de la UNAM, inspiró un diseño que reduce el consumo de metros cuadrados por persona al priorizar espacios y servicios compartidos, manteniendo un alto nivel de vida. Influenciado por el suelo volcánico, el modernismo mexicano y sus murales, Veronika diseño el proyecto que integra brutalismo simbólico con una estructura de madera maciza: columnas de glulam, vigas y paneles nervados de CLT.
Un voladizo de 5 metros refuerza su escala escultórica, mientras que la madera, con su bajo impacto ambiental, regula la humedad interior y facilita una construcción prefabricada eficiente y limpia. Además de beneficiar a los estudiantes, los espacios públicos del complejo, como bibliotecas, cafeterías y áreas deportivas, fomentan la interacción y el sentido de comunidad.
